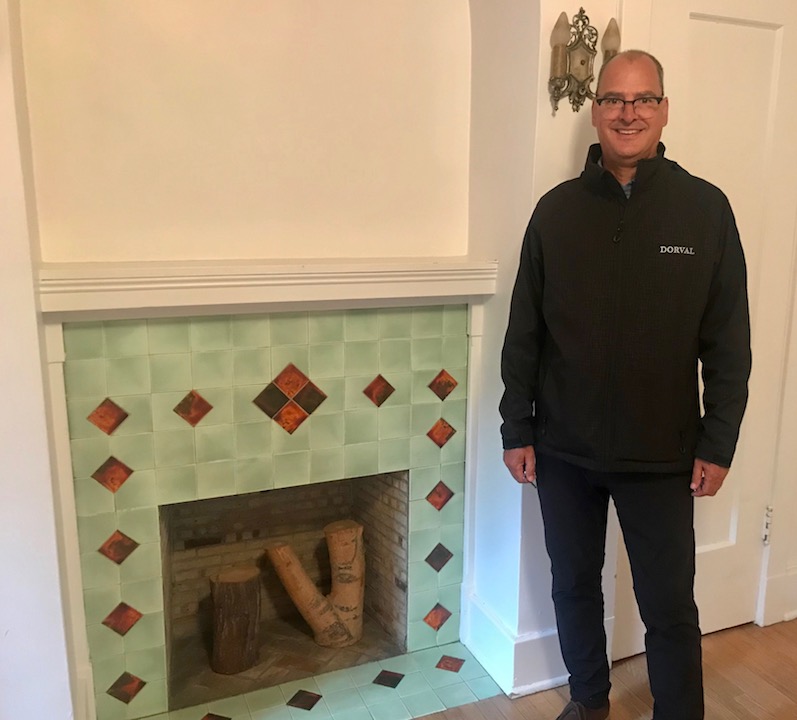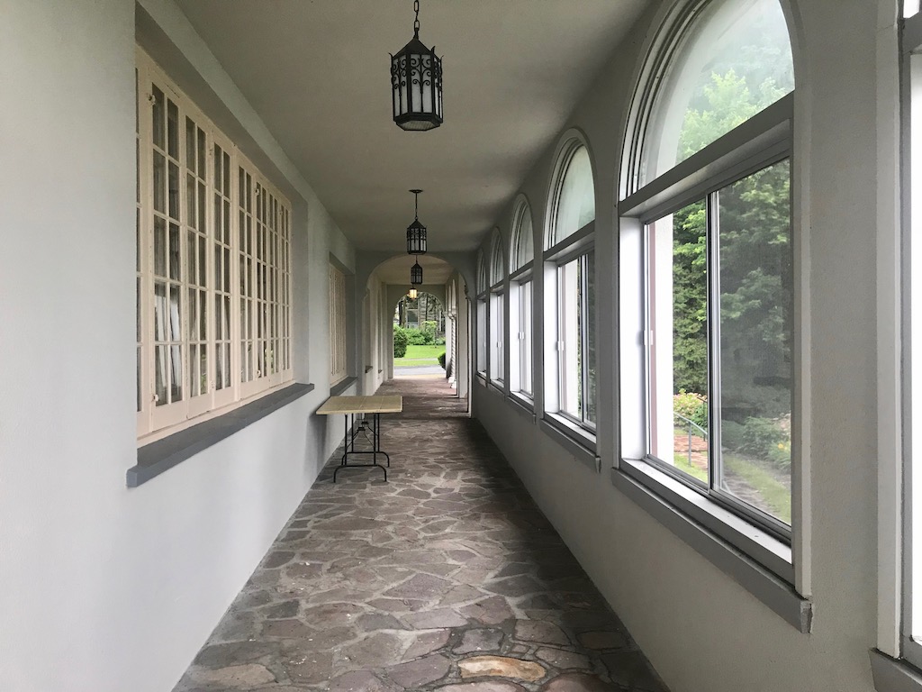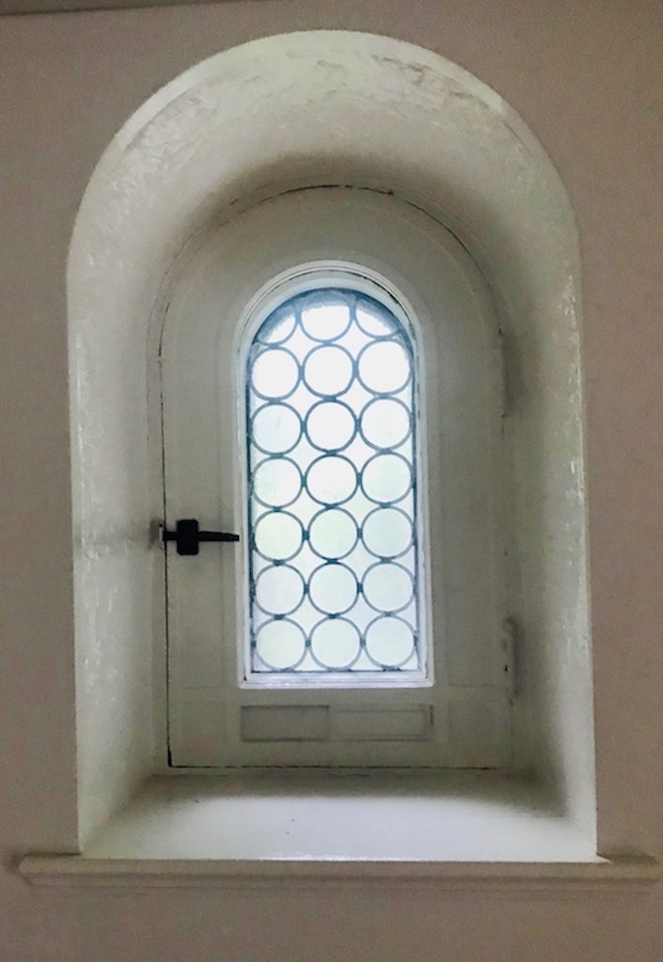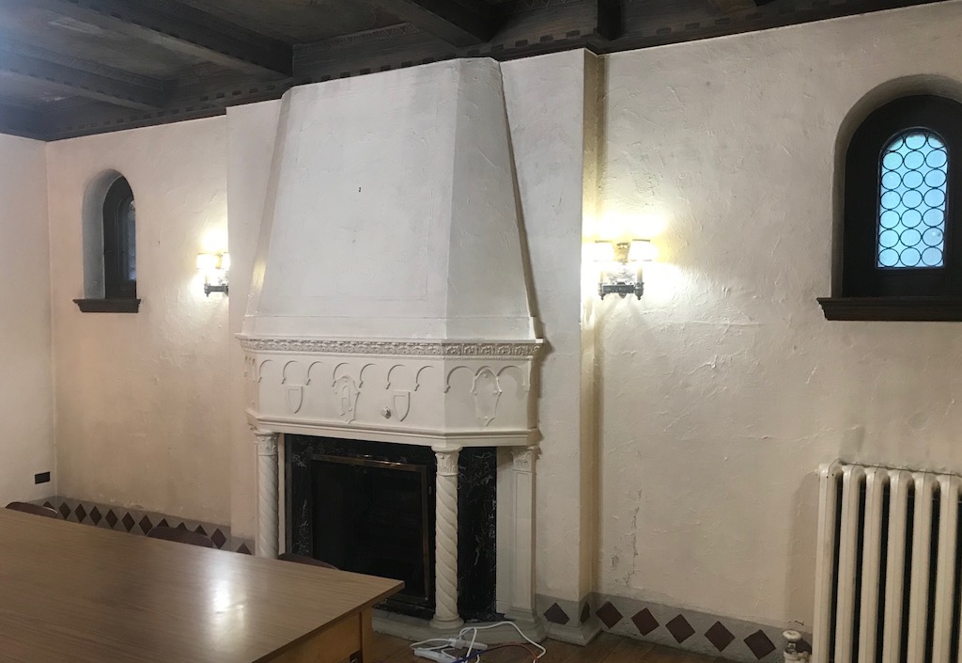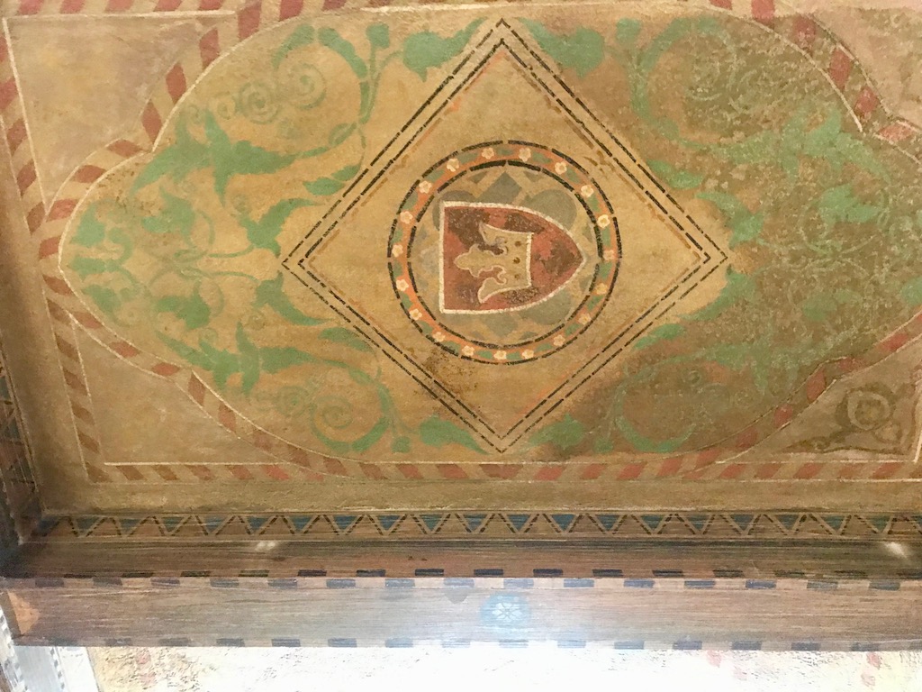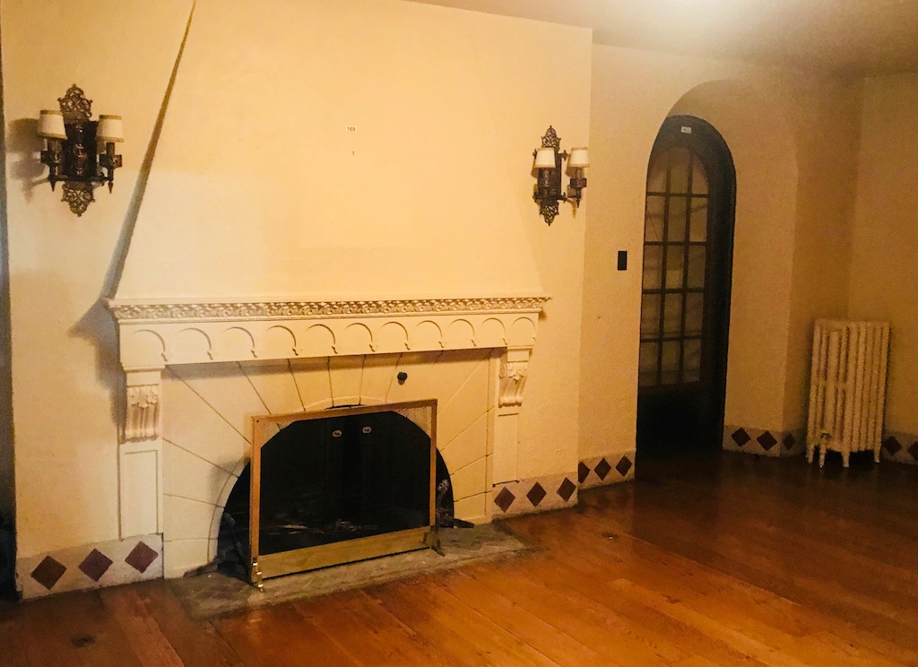The city recently bought a historic shoreline home from the religious order that had owned since 1950. Now the work begins, restoring it for the Dorval community.
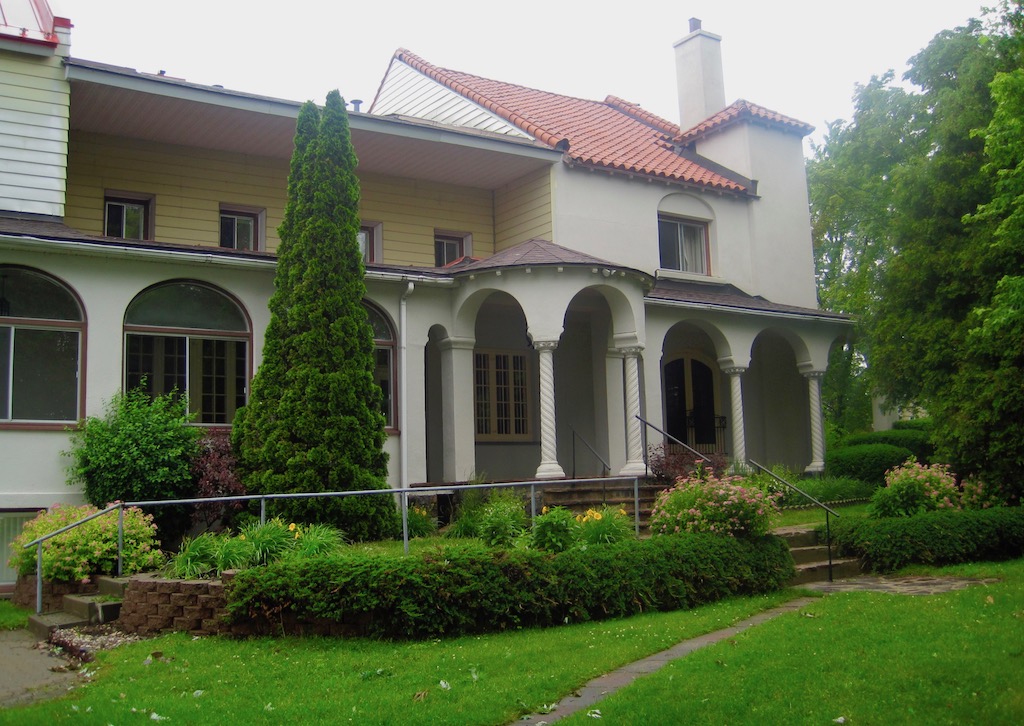
The city of Dorval has taken possession of Les Quatre Vents, a historic home owned by the municipality’s first mayor, Désiré Girouard. The property, at the foot of Dahlia Avenue, flanking the shore of Lake St. Louis, will be restored and transformed for public use.
“People are asking us what it will be,” Dorval Mayor Marc Doret said. “We don’t yet know. It will be 2023 when we have that discussion.”
The property has a long history that predates the current structure, which was built in 1873. A series of wood houses on this land were built several centuries ago: the first in 1685 by settler Jacques Morin, the second by Jean-Baptiste Bouchard Dorval in 1691, and the third by Antoine Picard in 1732. None of those structures remains.
The current stone house, dubbed Les Quatre Vents by its builder because of the directions of the wind that swept across the land, was built in 1803 by Antoine Picard’s son, Jean-Baptiste, and enlarged and renovated in 1873 by Jean-Baptiste’s grandson, Désiré Girouard. Mr. Girouard became the first mayor of Dorval Village in 1892 and died in 1911.
The house most recently belonged to an order of nuns, the last of whom left in 2020. Les Soeurs missionaires Notre-Dame des Apôtres bought the old house in the late 1950s and grafted an institutional-style annex to it in the 1960s to house a novitiate. From 1976 to 2020, the property was used as a retirement home for sisters of the Congrégation de Notre Dame.
The Victorian house saw many structural and cosmetic modifications over the decades, including the addition of a stuccoed façade and Spanish-Moroccan-style architectural elements indoors and out. Several gabled windows are gone.
“A third floor was added and the veranda was modified. There’s also an addition, but many of these changes were not documented,” Mayor Doret said. “We cannot bring it back down to two storeys and won’t be able to restore it back to what it was. The trick here is how to renovate it without losing the original elements.”
The good news is that the structure has not been neglected. And some attractive original architectural elements remain, including a few 19th century casement windows, heavy interior doors, doweled wood floors, and tiled fireplaces. The mayor says city officials are doing archival research to find any information that can help in the restoration process.
An addition on the west side of the structure was obviously built as a chapel to serve the religious order that owned the building. Earlier this month, the mayor and city council used it to hold the June council meeting while the regular council chamber was being upgraded.
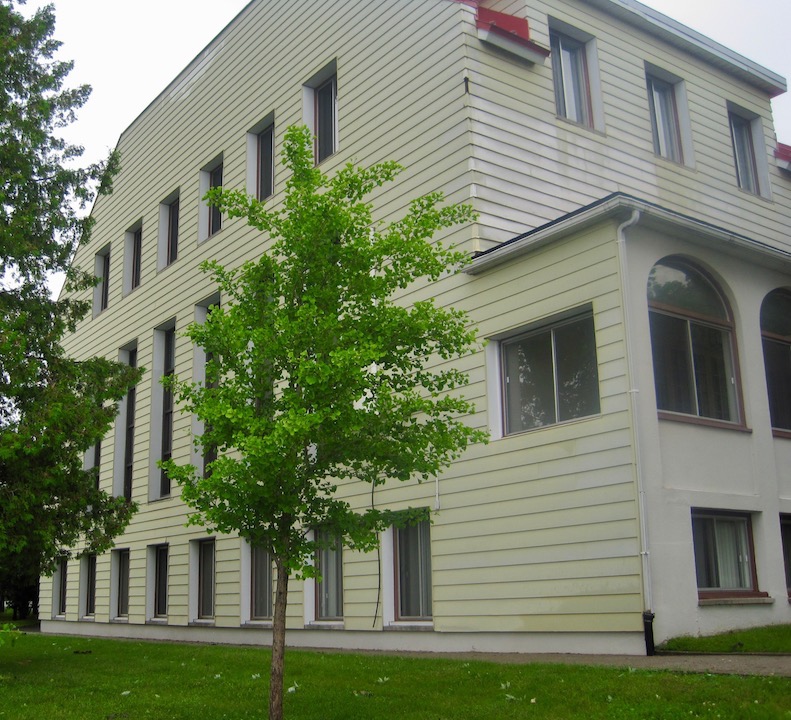
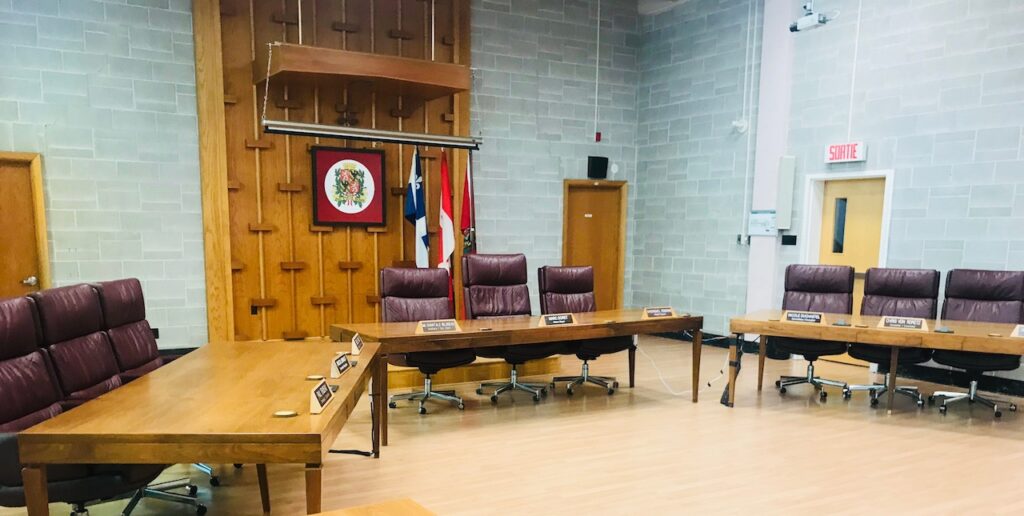
The post-war addition at the back of the house served as a home for the nuns. It’s institutional and utilitarian, the mayor said, and—as with the historic structure—the city has not decided what its next vocation will be. The nuns had spartan rooms and communal bathrooms, and dined in a cafeteria-style area in that annex.
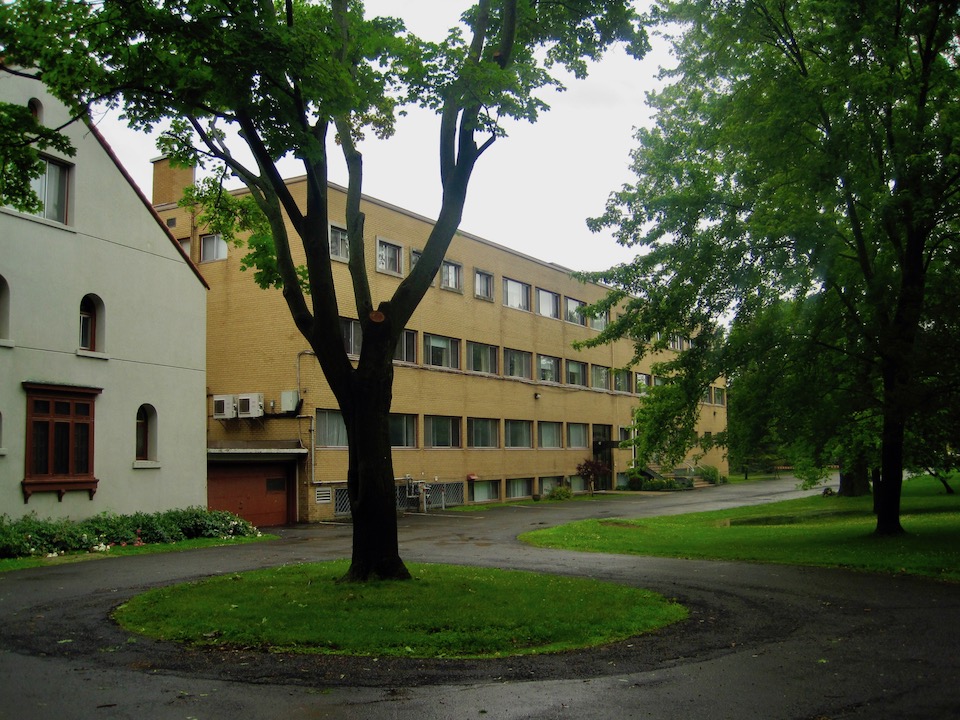
The historic house was first a summer residence and later a year-round home for Désiré Girouard and his family. Mr. Girouard, a lawyer who studied law at McGill University, won a seat as a Conservative in the House of Commons in 1878, and held it until he was appointed to the Supreme Court of Canada in 1895. In 1910, he was appointed Deputy Governor General.
Mayor Doret recently gave West Island Home & Life a tour of the 150-year-old house. Here’s a sneak peak of what will no doubt become a treasured piece of architecture for Dorval residents:
