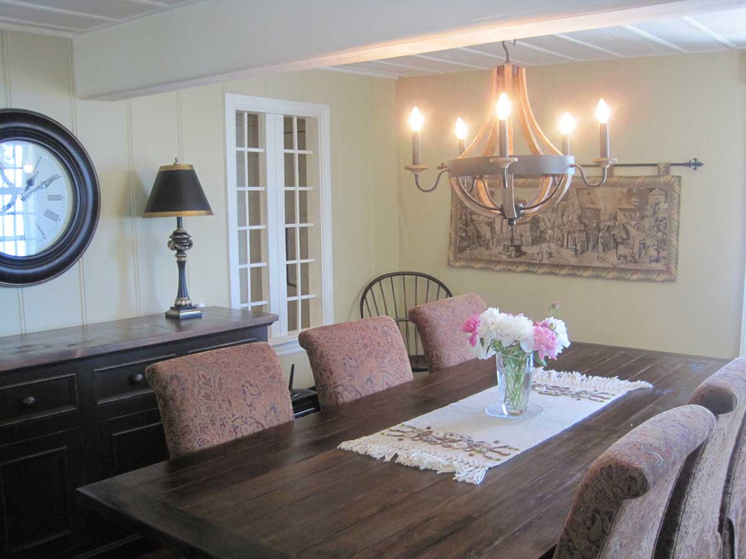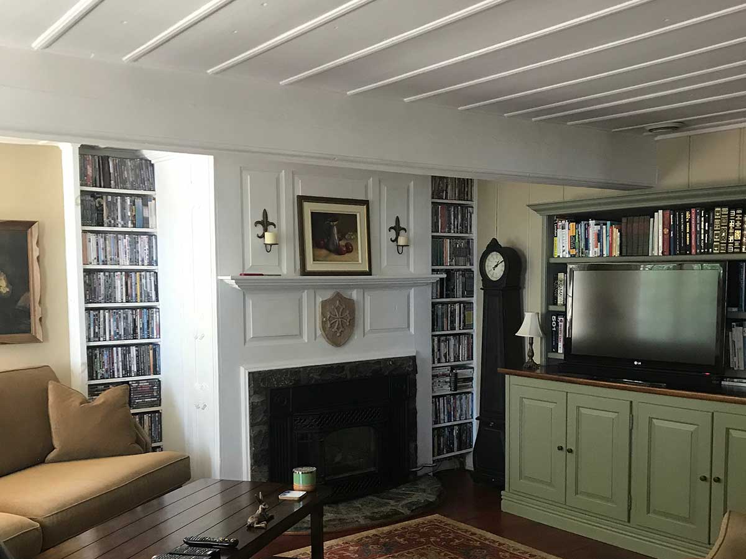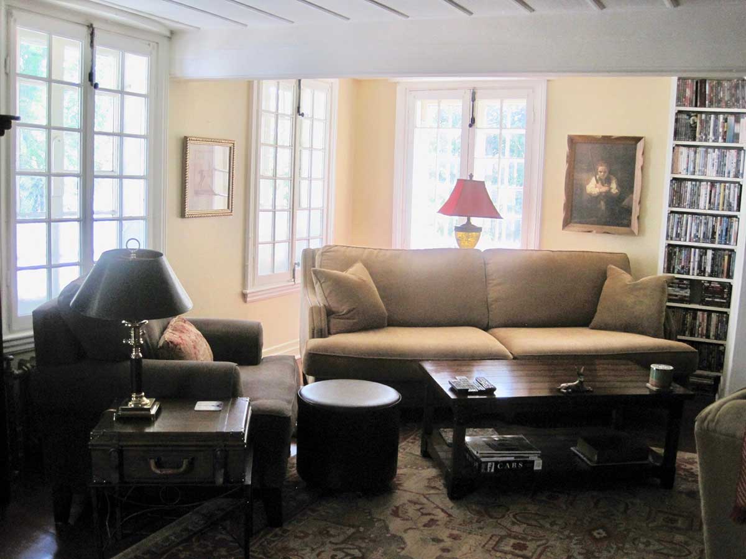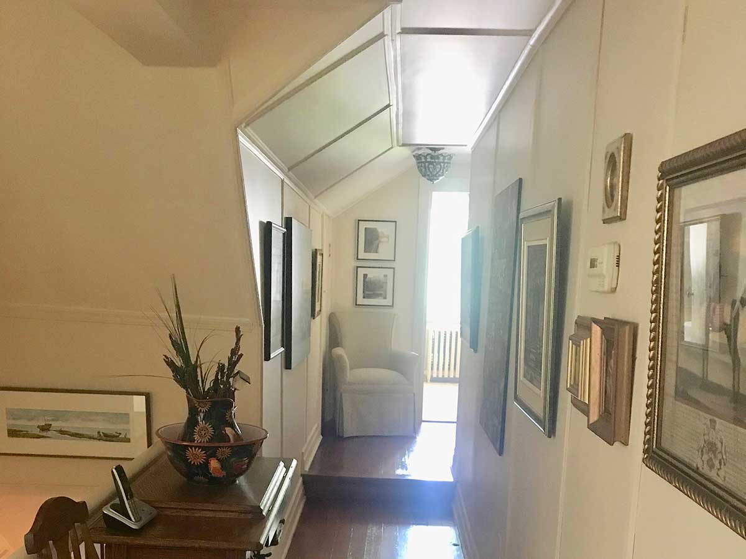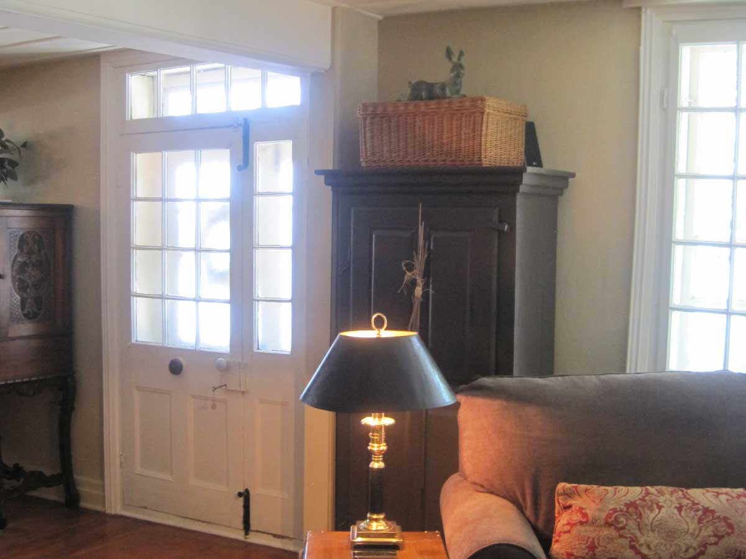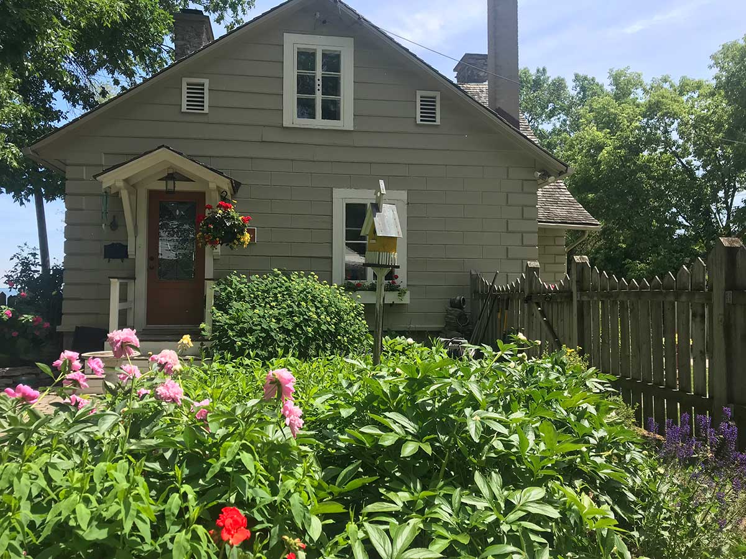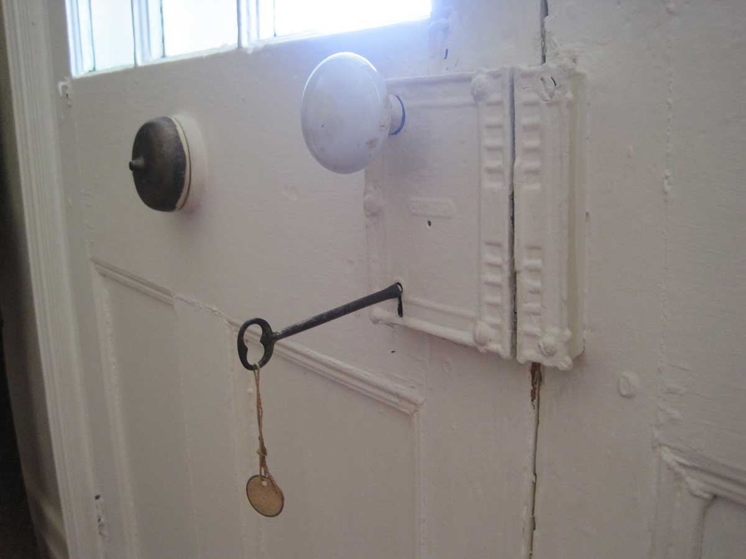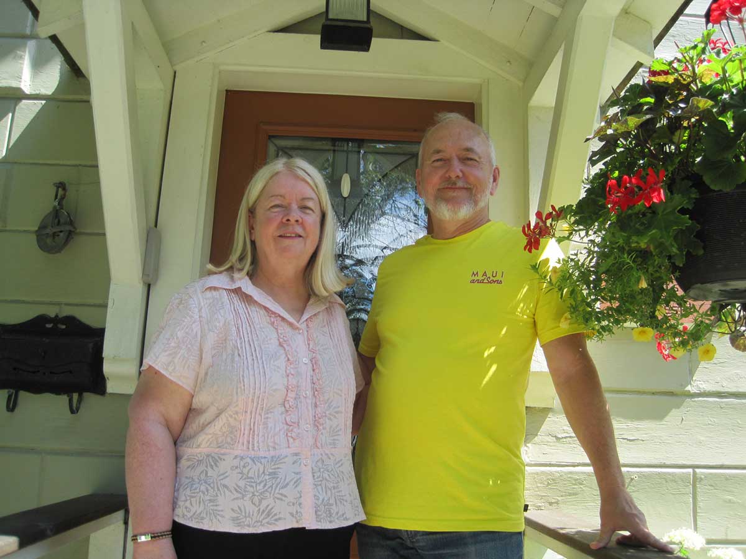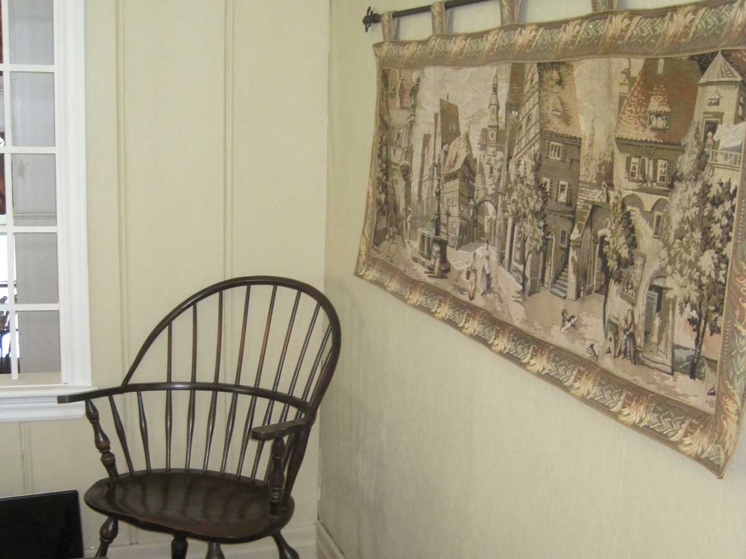A couple has meticulously preserved the 300-year-old Legault homestead in the Lakeside neighourhood of Pointe-Claire, creating a beloved local landmark.
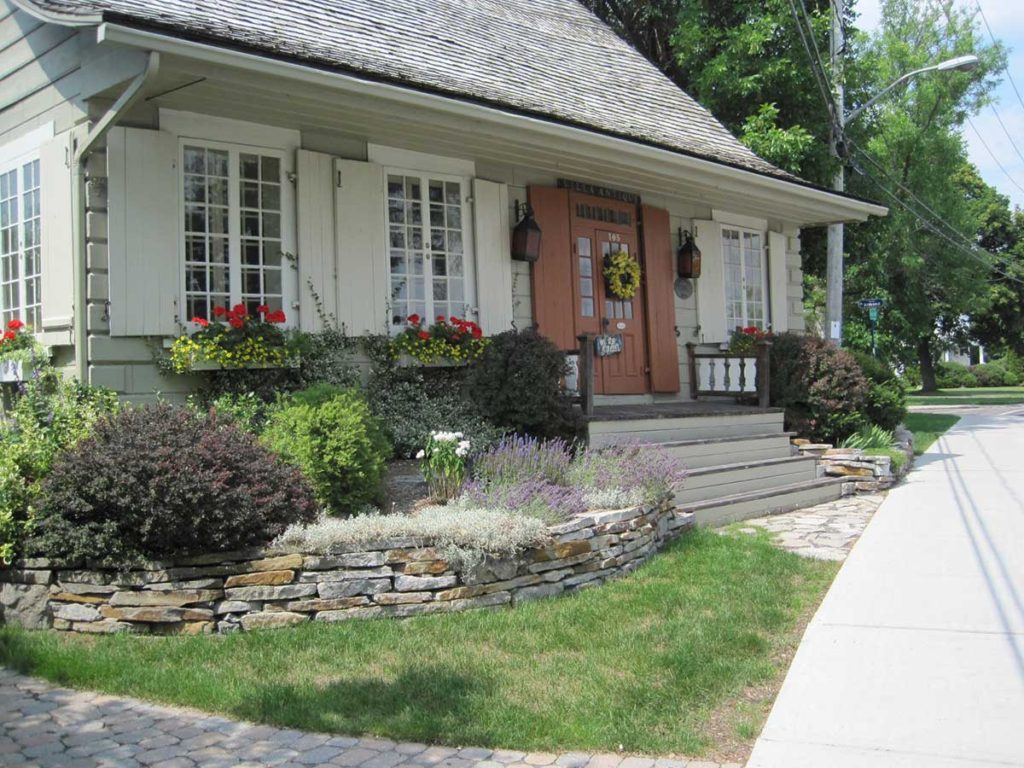
That magical moment when a homebuyer takes possession of a new house had arrived for Lynn and Michael Griffin. The papers were signed, the money transferred, and it was time to get the keys for the Pointe Claire property they had bought.
“I was astonished when the notary gave me the keys,” Michael recalls. There were almost a dozen 18th century wrought-iron keys piled in a bowl; the kind of domestic tools found only in antiques shops and museums these days.
But the Griffins had bought an unusual house. Built in the early 1700s as a seigneurial homestead, it had been inhabited from its beginning by eight successive generations of the Legault family, early settlers in New France. The Griffins would be the first owners who weren’t descendants of those settlers.
The original concession of the Legault farm encompassed a large plot of land that Michael believes extended east to what is now Lakeside Avenue, west to what is now Lakeview Road, and north to the current St. Louis Avenue. The house overlooks Lakeshore Road and Lake St. Louis to the south. Throughout the centuries, parcels of land in the concession were sold off, leaving the house and a large garage on a suburban-sized lot.
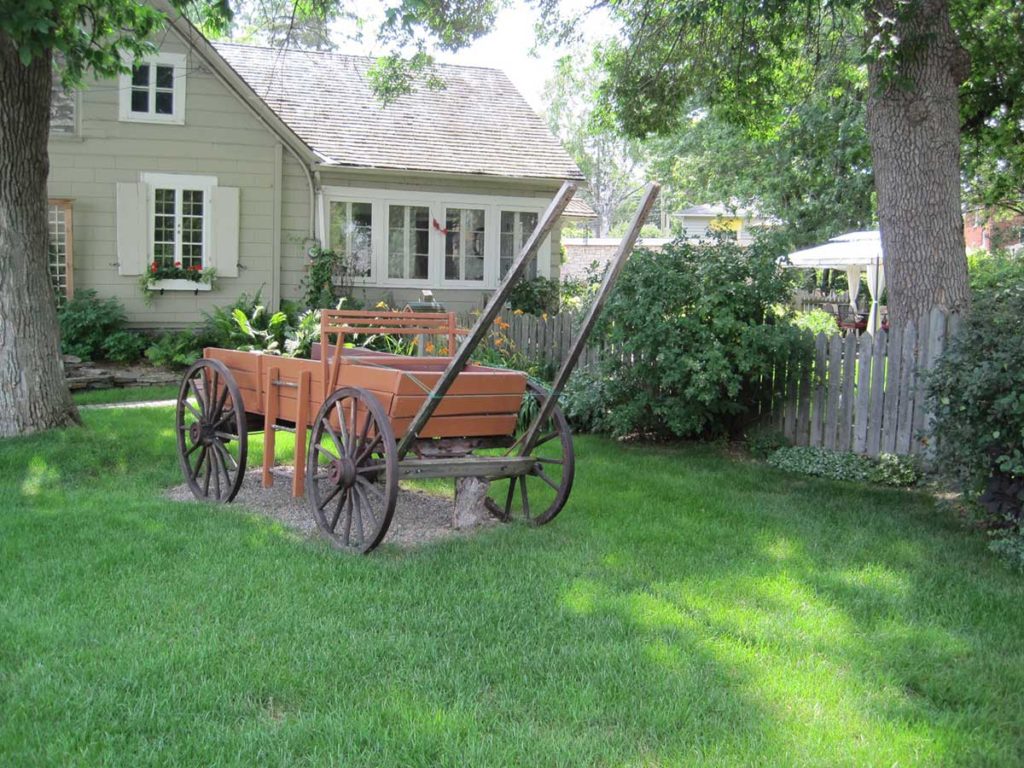
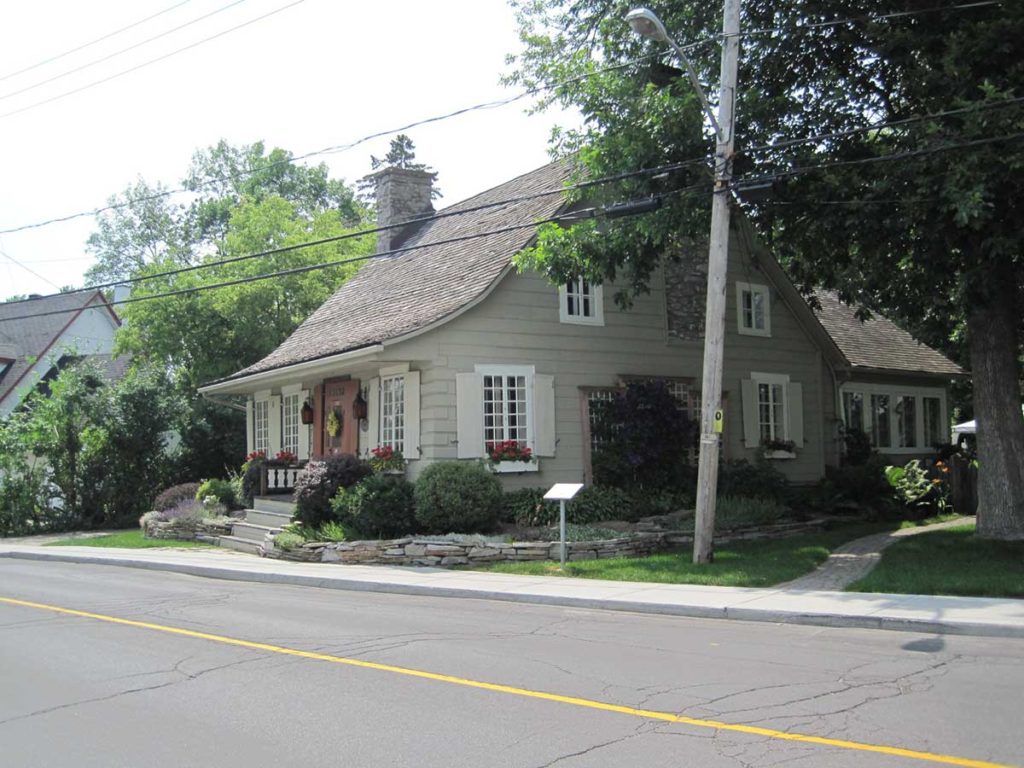
The Griffins had been living in St. Lazare but wanted to be closer to the city when they bought the property in 1999. While they knew they were getting an exceptionally old house, it may not have occurred to them that they were also buying a precious piece of Quebec’s architectural history. “This house was here before Canada and the U.S. were countries,” Michael says. “And it’s made of wood!” However, adds Lynn, “it was very well-preserved because it had been in the family for so long.”
The couple’s first home-improvement job was to surround the property with a fence to contain their two dogs. “We wanted a farm-style fence,” Michael says. “The fence contractor was not happy. To meet our specifications, he had to cut each board three times.” That’s because the pickets are cut in varying lengths to create attractive undulations. They tackled practical issues before cosmetic upgrades, replacing a decaying, water-logged asphalt driveway with one of concrete pavers that mimic stone. “One guy did the whole thing himself. He moved 50,000 pounds of materials in two or three weeks,” Michael says
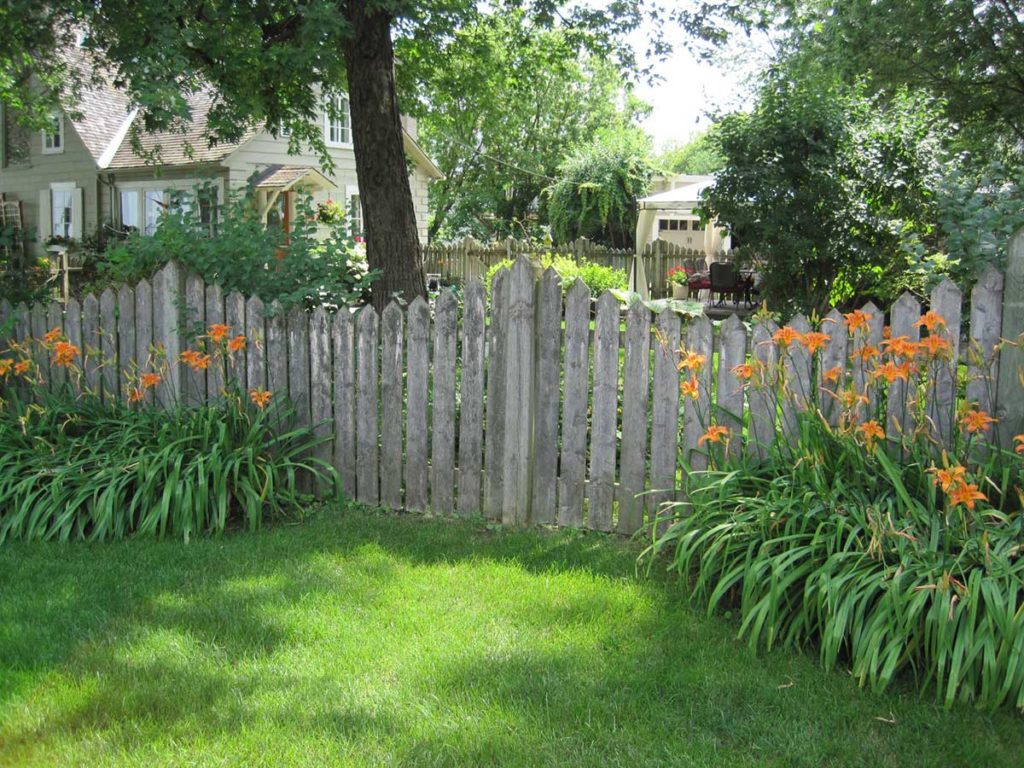
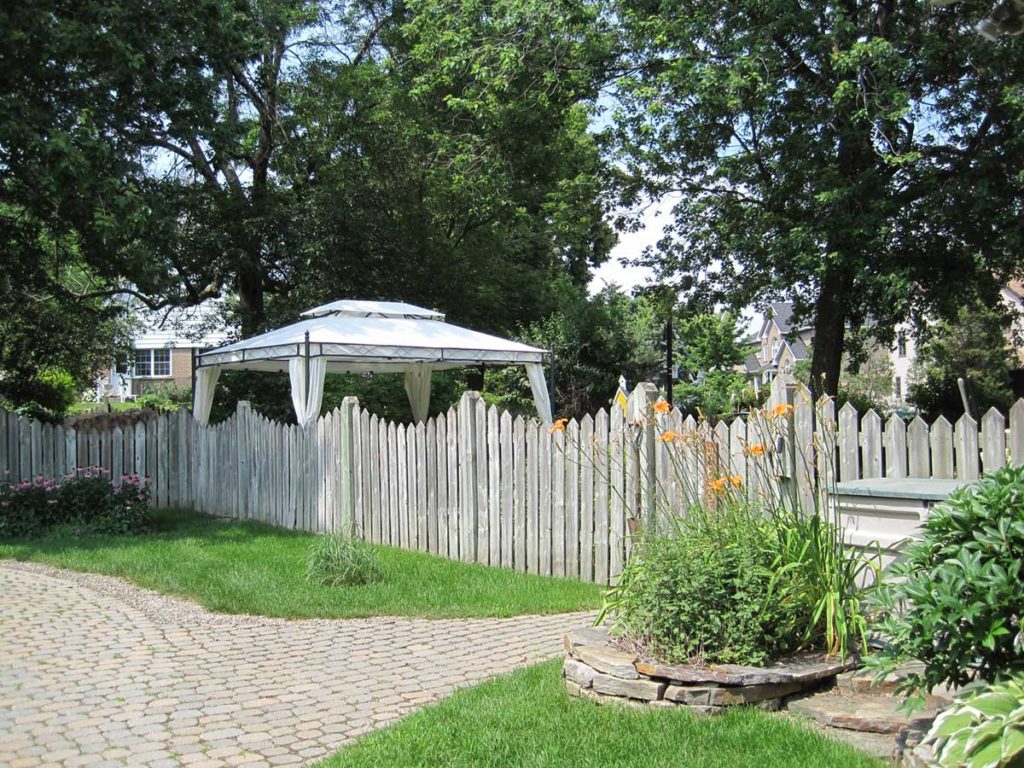
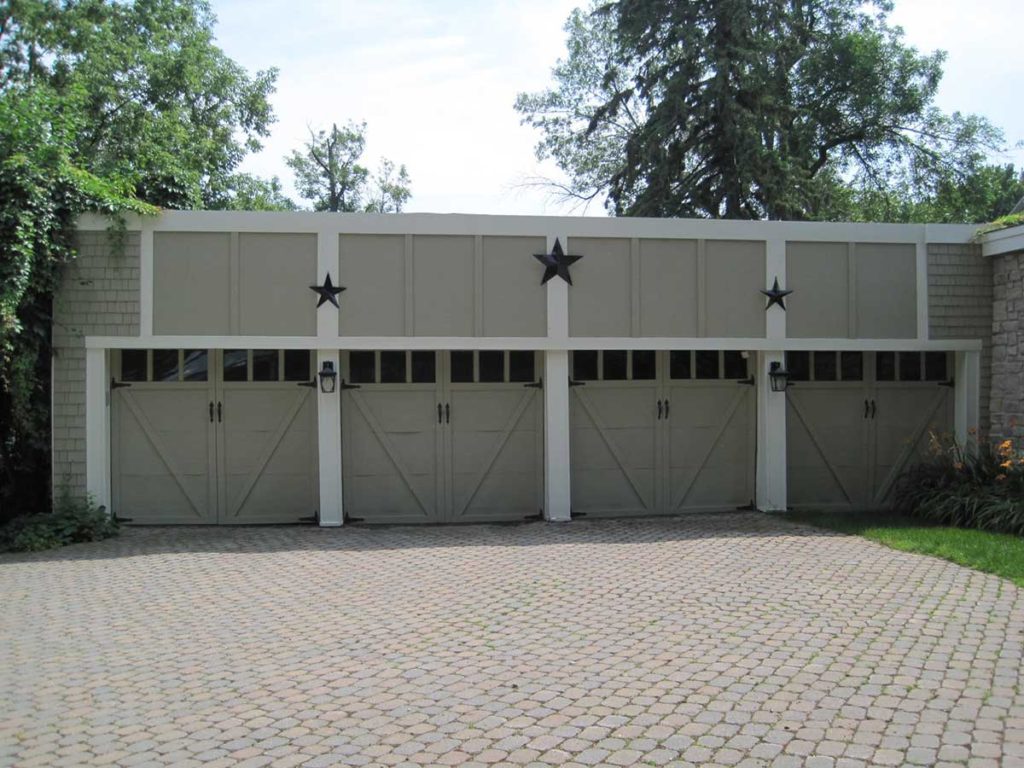
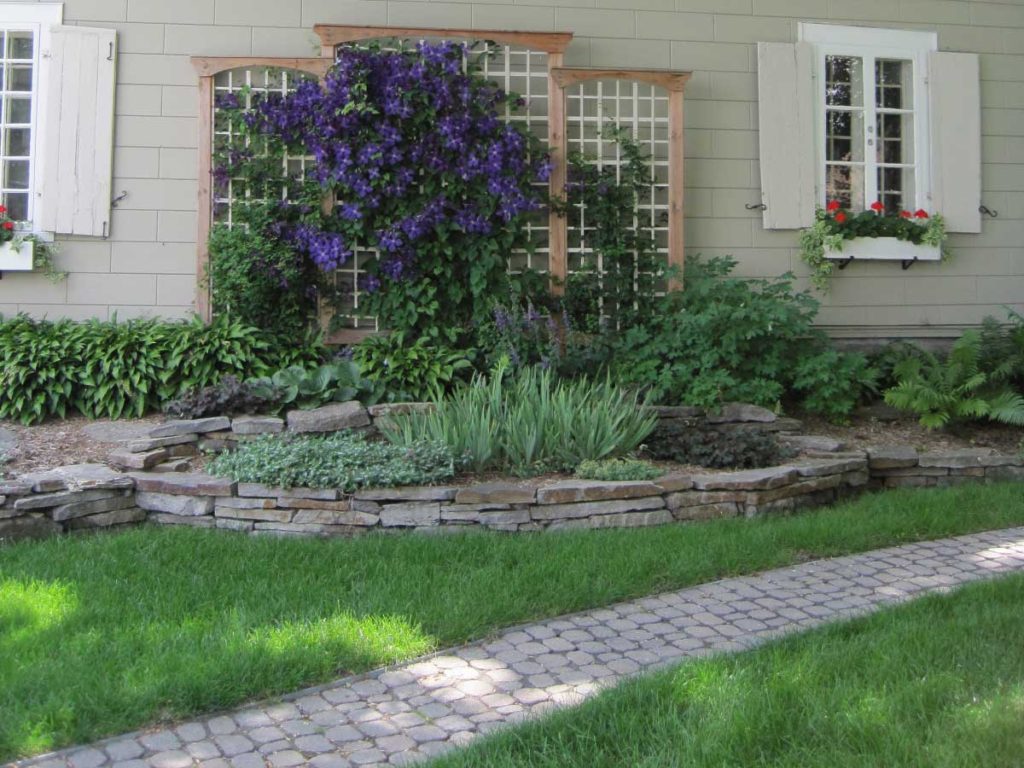
Then the couple built a raised patio, high enough to give them a view of Lake St. Louis from the backyard.
And in addition to installing a new furnace, water heater, and an insert for the living room fireplace, they looked for a company that could recover the roof in cedar shingles to replace the one that had been on the house since 1919. “We found a company in Ottawa,” Michael says. “The workers came to Pointe Claire and stayed in a motel for a week while they redid the roof.” It’s an old-fashioned roof with a modern twist. “They used embossed plastic panels under the cedar shingles to allow air to circulate. They also installed copper on the vents and chimney flashing.”
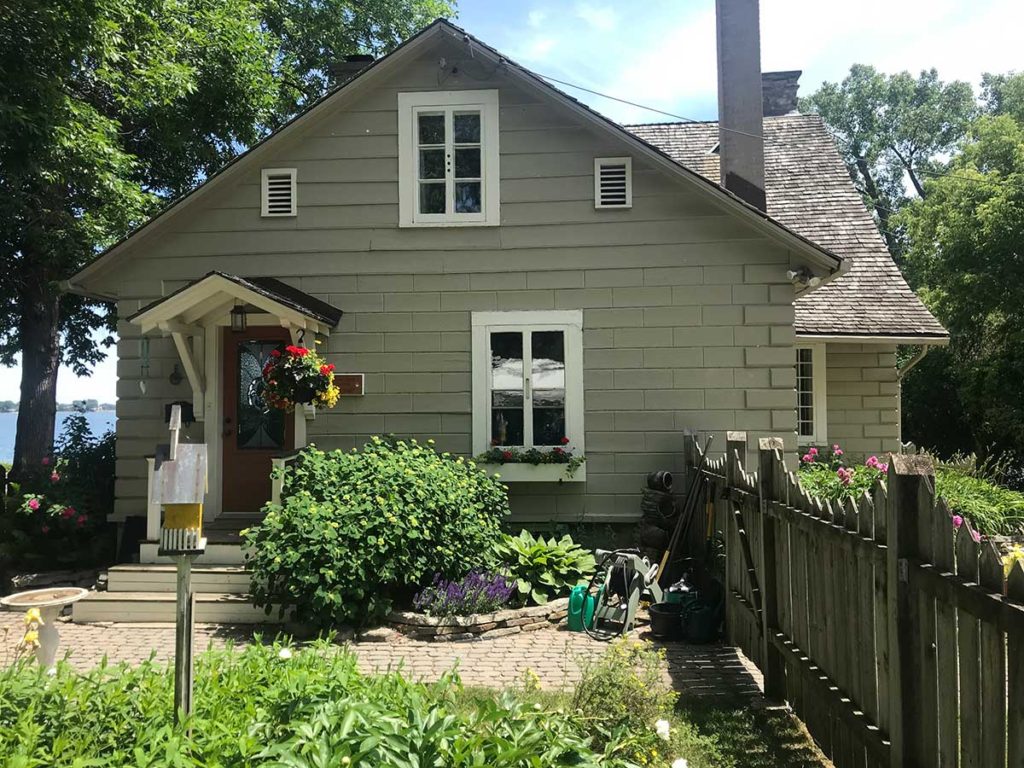
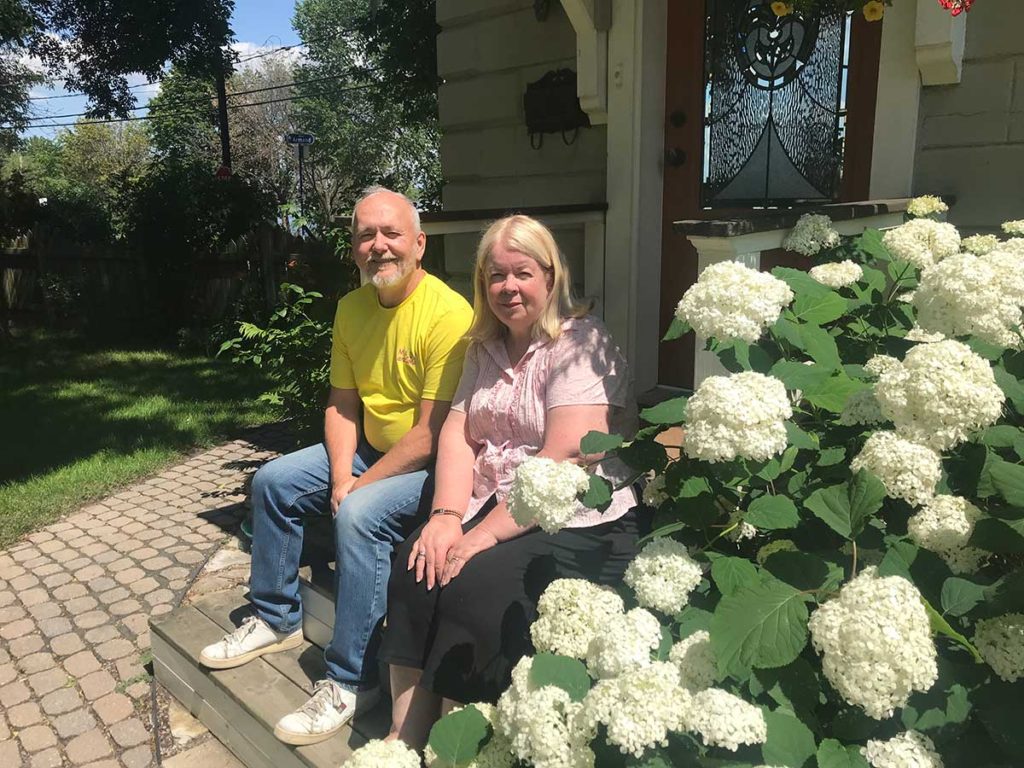
A hole in the foundation was also shored up. “I think the guys who dug the foundation would not have imagined that the house would last for 300 years,” says Michael.
Previous owners had added a back extension to the house in 1940 to install indoor plumbing. “Before that time, they had been hauling water from a well in the backyard and using an outhouse,” Michael says. “There was no running water in the house.” The extension became the home’s kitchen, but it was a modest space that wasn’t conducive for entertaining. Moreover, it had three doors and two windows, which reduced the wall space for cabinetry.
So the Griffins created a new kitchen in the space that had been the home’s original kitchen, but had been converted to a dining room in 1940. It features a large hearth with a potholder, once used for cooking over a fire.
“We wanted a vintage-looking kitchen,” Lynn says. A cabinet-maker created custom cabinetry and built a centre island that houses a freezer, dishwasher and sink. “The kitchen island is multi-purpose,” she adds. “And we now have space for visitors. In fact, the kitchen can swallow up 15 people standing in it.”
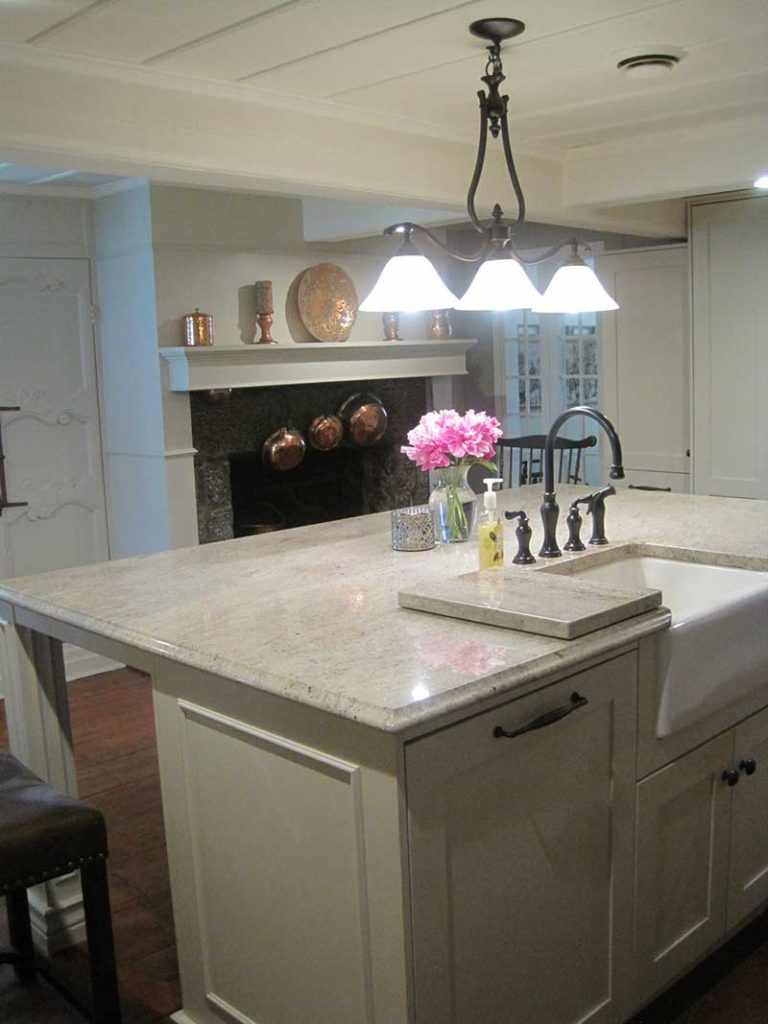
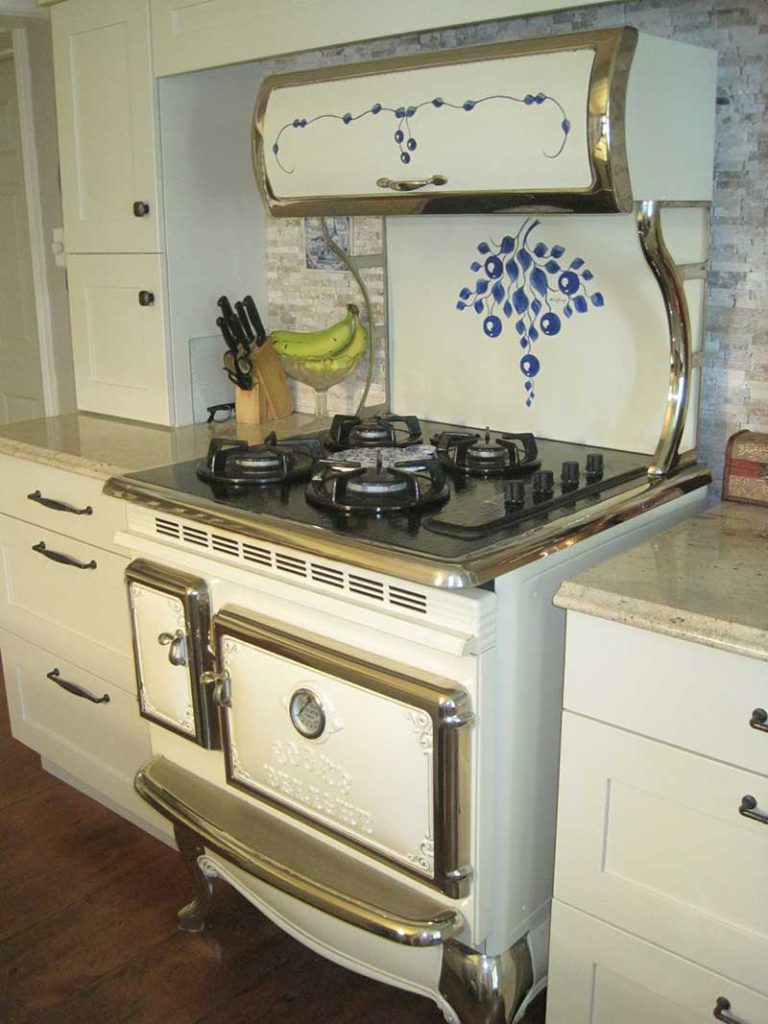
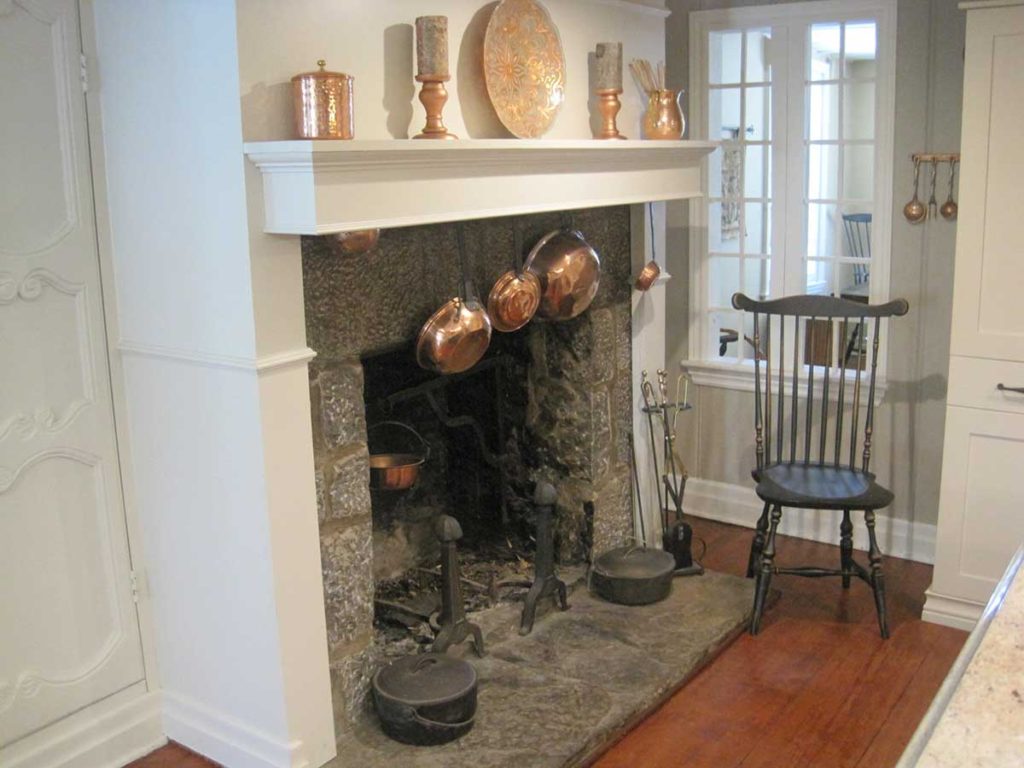
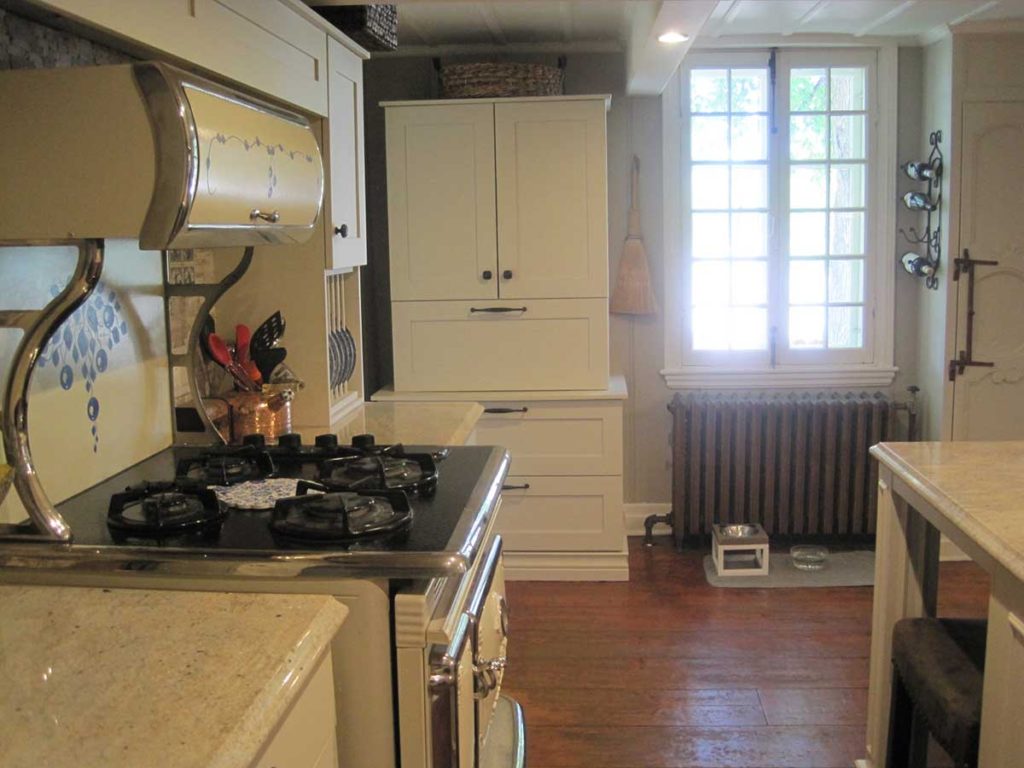
There was also the question of the home’s tiny closet-sized bathroom on the main level that Michael and Lynn lived with for several years before reworking all the bathrooms. In contrast, the bedrooms needed almost no renovation.
The house’s modest front façade belies a surprisingly large 2,300-square-foot interior. As with other houses of this vintage, the front door issues directly into the living room, which the couple opened to the adjacent space. The area that is now a formal dining room was once a salon in which visitors were received.
Throughout the house, the Griffins have respected history by never imposing modernity. Bathrooms feature antique furnishings converted to vanities, along with organic materials, such as stone, wood and marble. “The ensuite bathroom on the second floor had the chimney running through it, so we clad the chimney in stone to form a feature wall in the shower,” Michael says. The space has a soothing spa-like ambiance without seeming contemporary.
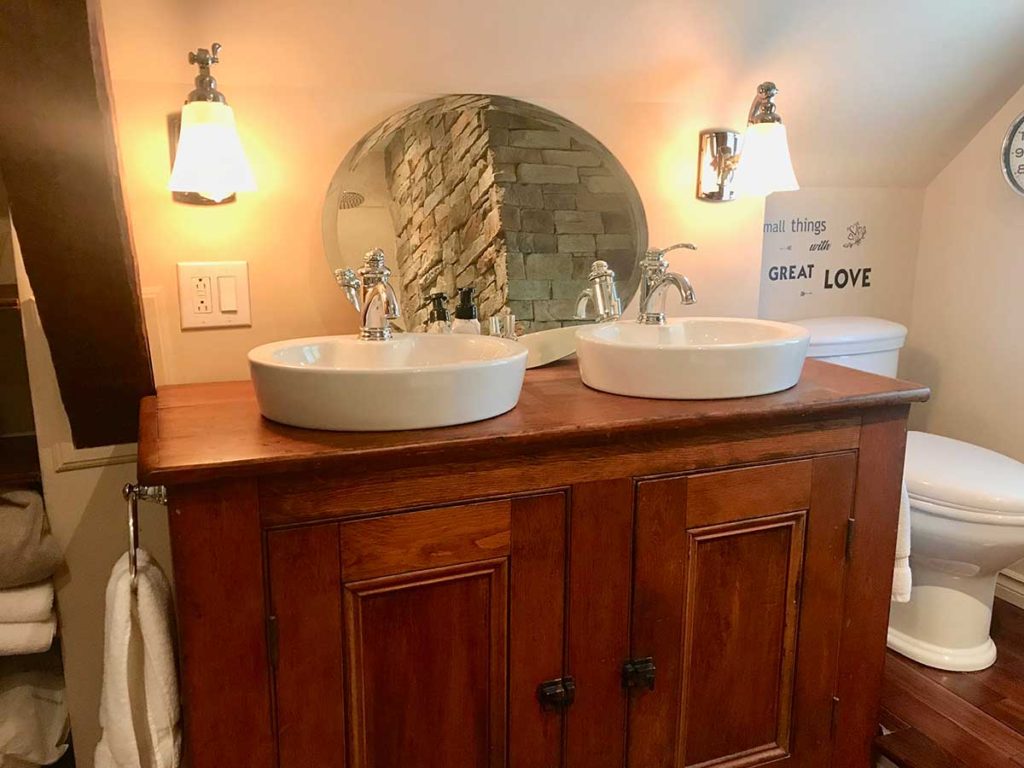
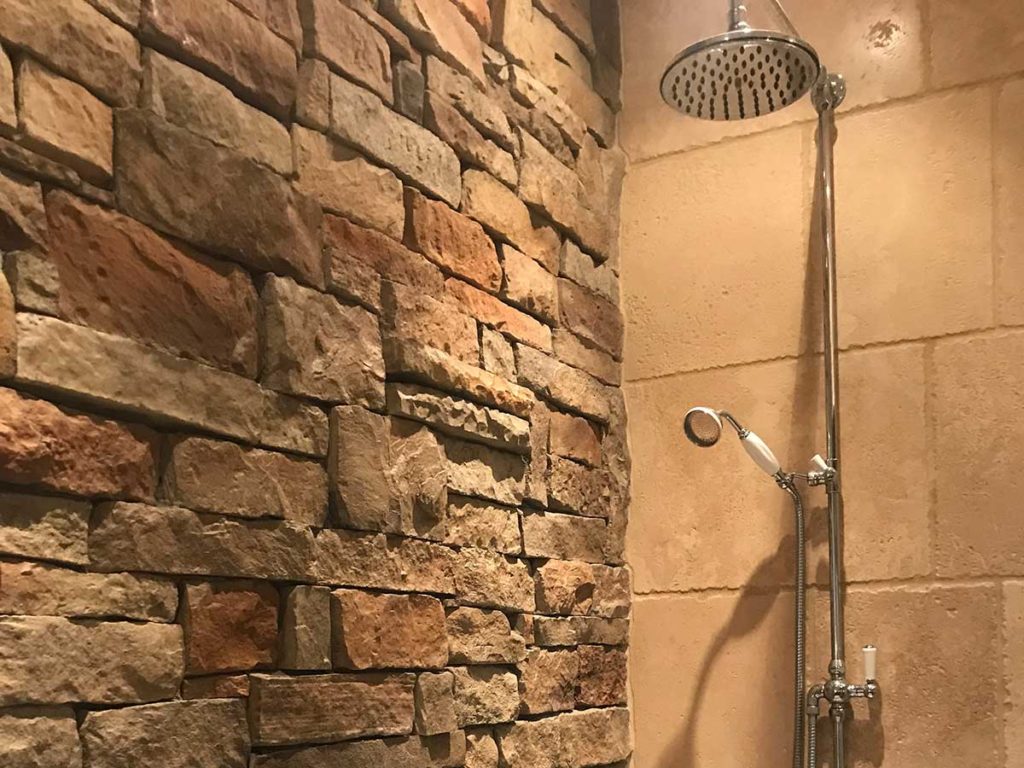
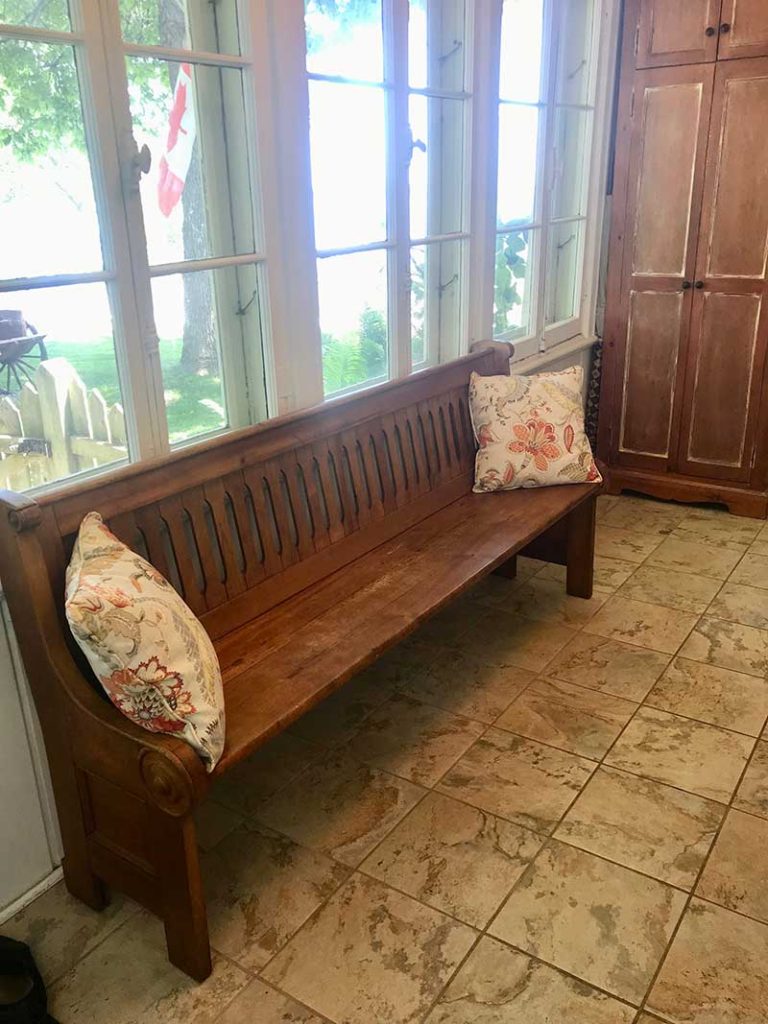
The owners are accustomed to fielding queries about their beautiful home. “People often stop and talk to us when we’re outside,” says Lynn. “Recently, a woman from Scotland stopped and told me our house reminded her of home in Scotland.” And sometimes, strangers take photos of the house and leave copies in the mailbox.
Lynn and Michael have come to understand that the community has a strong appreciation of their home and a sentimental attachment to its history. They’re acutely aware that they are stewards of this piece of West Island history and that they are tasked with preserving it for posterity.

